Saint-Jean-sur-Richelieu J2W2G3
One-and-a-half-storey house | MLS: 13048814
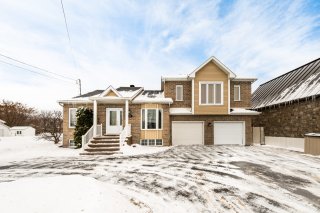



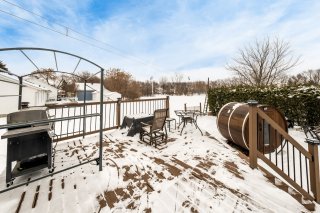

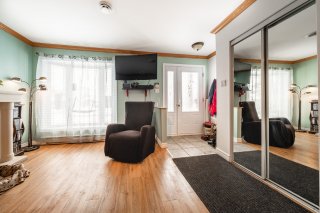

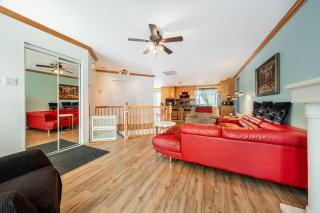
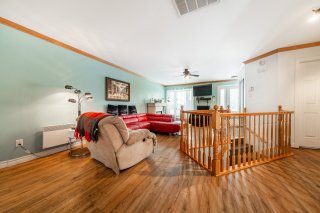

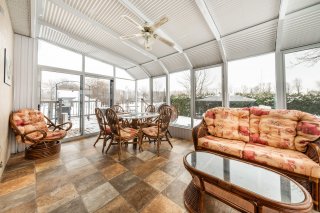



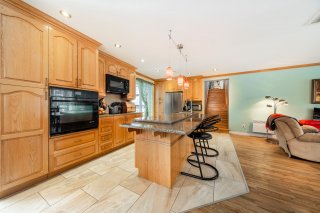

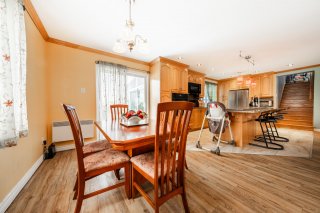


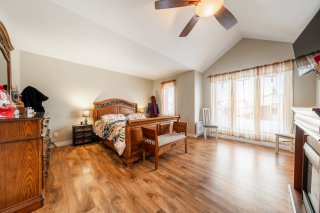

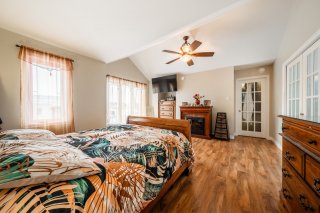

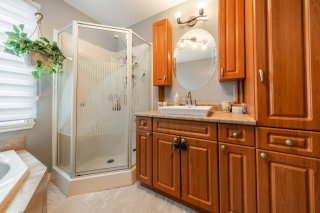



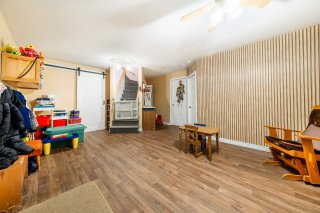
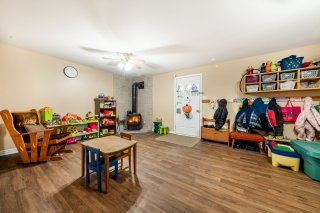




| Room | Dimensions | Level | Flooring |
|---|---|---|---|
| Living room | 22.4 x 14.6 P | Ground Floor | Floating floor |
| Kitchen | 17 x 12 P | Ground Floor | Ceramic tiles |
| Dining room | 12 x 8 P | Ground Floor | Floating floor |
| Bathroom | 10 x 7.1 P | Ground Floor | Ceramic tiles |
| Bedroom | 10 x 9 P | Ground Floor | Floating floor |
| Solarium | 16.4 x 10.8 P | Ground Floor | Flexible floor coverings |
| Primary bedroom | 16 x 15.8 P | 2nd Floor | Floating floor |
| Walk-in closet | 13.5 x 5 P | 2nd Floor | Floating floor |
| Home office | 15.6 x 8.1 P | 2nd Floor | Floating floor |
| Washroom | 7.4 x 5.4 P | 2nd Floor | Ceramic tiles |
| Family room | 23.6 x 19.8 P | Basement | PVC |
| Bedroom | 23.6 x 11.8 P | Basement | PVC |
| Bathroom | 9.2 x 8.4 P | Basement | Ceramic tiles |
| Bedroom | 12 x 12 P | Basement |
| Basement | 6 feet and over, Finished basement |
|---|---|
| Driveway | Asphalt |
| Roofing | Asphalt shingles |
| Garage | Attached, Heated |
| Proximity | Bicycle path, Elementary school, High school, Highway, Hospital, Park - green area |
| Siding | Brick, Vinyl |
| Equipment available | Central heat pump |
| Window type | Crank handle |
| Heating energy | Electricity |
| Parking | Garage |
| Hearth stove | Gas stove |
| Sewage system | Municipal sewer |
| Water supply | Municipality |
| Foundation | Poured concrete |
| Windows | PVC |
| Cupboard | Wood |